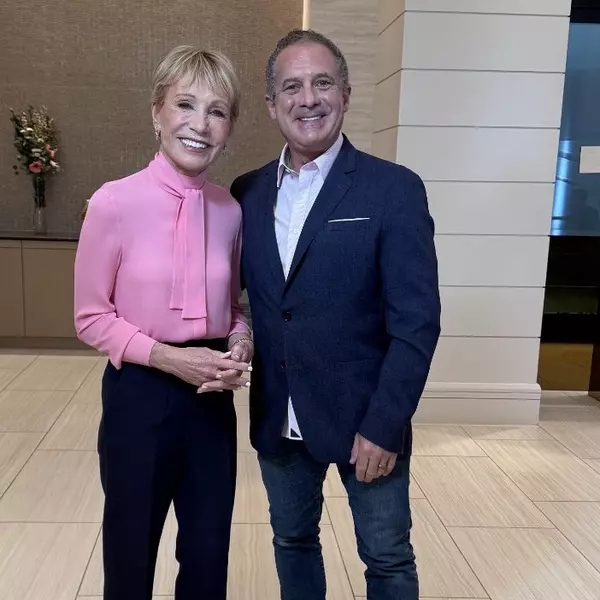Bought with RE/MAX Advantage Plus
For more information regarding the value of a property, please contact us for a free consultation.
2338 Vintage DR Lighthouse Point, FL 33064
Want to know what your home might be worth? Contact us for a FREE valuation!

Our team is ready to help you sell your home for the highest possible price ASAP
Key Details
Sold Price $335,000
Property Type Townhouse
Sub Type Townhouse
Listing Status Sold
Purchase Type For Sale
Square Footage 1,759 sqft
Price per Sqft $190
Subdivision Shoal Creek At Lighthouse Point
MLS Listing ID RX-10099950
Sold Date 05/15/15
Style < 4 Floors,Key West,Multi-Level,Townhouse
Bedrooms 3
Full Baths 3
Half Baths 1
HOA Fees $375/mo
HOA Y/N Yes
Year Built 2009
Annual Tax Amount $4,943
Tax Year 2014
Property Sub-Type Townhouse
Property Description
The Vintage is one of Lighthouse Point's best kept secrets. Immaculate 3/3.5 tri-level townhome has it ALL! IMPACT glass throughout! A comfy bedroom and full bathroom on the first floor is great for guests. Open concept and high volume ceilings with real dark hardwood flooring on the second floor living/dining area is perfect for entertaining family and friends. Amazing kitchen with custom granite countertops,stylish wood cabinets and newer stainless steel appliances. The third floor is a super size Master bedroom with a giant walk-in closet. Relax and unwind in this elegant Master bathroom deep soaking tub with separate shower. And that's not all, Go up one more flight of stairs to the magnificent roof top terrace for a suntan or have a lovely dinner under the stars.
Location
State FL
County Broward
Community Vintage
Area 3221
Zoning Residential
Rooms
Other Rooms Convertible Bedroom, Den/Office, Family, Laundry-Inside, Laundry-Util/Closet, Storage
Master Bath 2 Master Baths, Dual Sinks, Mstr Bdrm - Upstairs, Separate Shower, Separate Tub
Interior
Interior Features Foyer, Pantry, Roman Tub, Split Bedroom, Upstairs Living Area, Volume Ceiling, Walk-in Closet
Heating Central
Cooling Ceiling Fan, Central
Flooring Carpet, Ceramic Tile, Wood Floor
Furnishings Furnished,Furniture Negotiable
Exterior
Exterior Feature Awnings, Covered Patio, Custom Lighting, Fence, Open Balcony, Open Patio
Parking Features Garage - Attached, Guest, Street
Garage Spaces 2.0
Utilities Available Cable, Electric Service Available, Public Sewer, Public Water
Amenities Available Extra Storage, Manager on Site, Pool, Sidewalks, Street Lights
Waterfront Description None
View Other
Roof Type Barrel
Exposure West
Private Pool No
Building
Lot Description < 1/4 Acre, East of US-1, Sidewalks
Story 3.00
Unit Features Multi-Level
Entry Level 1.00
Foundation CBS
Unit Floor 1
Others
Pets Allowed Restricted
HOA Fee Include Cable,Insurance-Other,Lawn Care,Maintenance-Exterior,Management Fees,Pool Service,Security,Trash Removal
Senior Community No Hopa
Restrictions Buyer Approval,Lease OK w/Restrict,Pet Restrictions
Security Features Burglar Alarm,Gate - Unmanned
Acceptable Financing Cash, Conventional
Horse Property No
Membership Fee Required No
Listing Terms Cash, Conventional
Financing Cash,Conventional
Read Less
GET MORE INFORMATION


