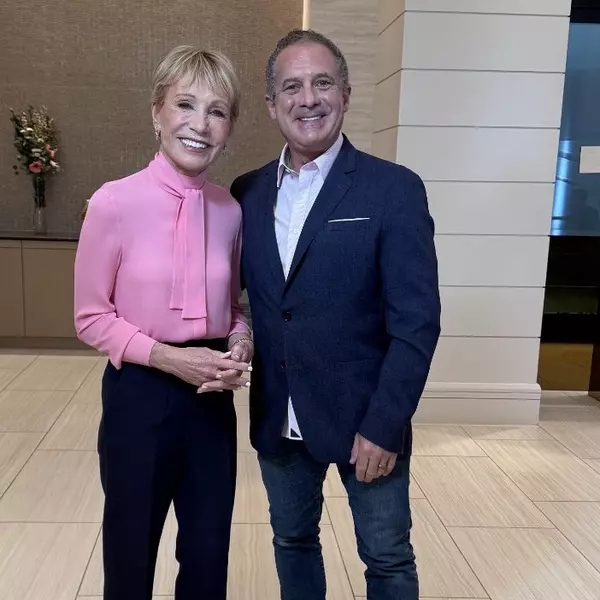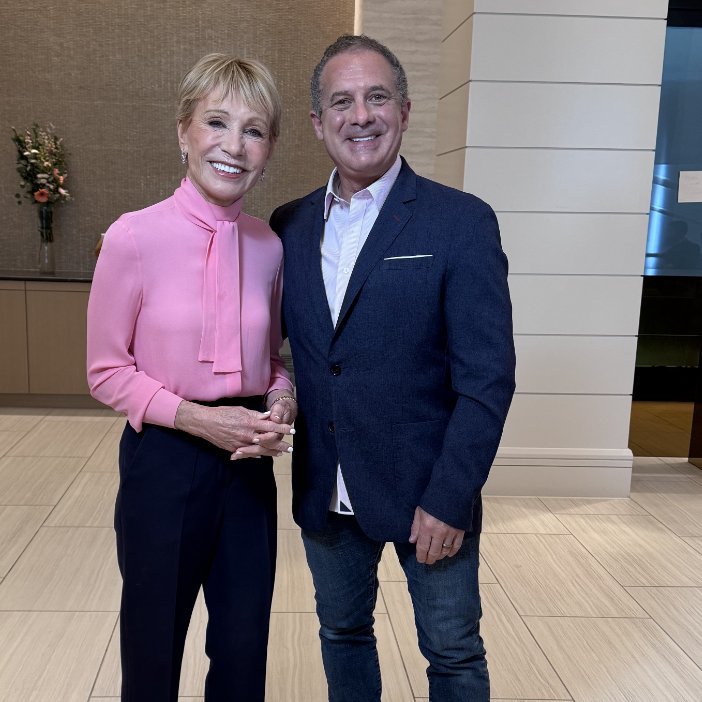Bought with Century 21 Stein Posner
For more information regarding the value of a property, please contact us for a free consultation.
14529 Sunset Pine DR Delray Beach, FL 33445
Want to know what your home might be worth? Contact us for a FREE valuation!

Our team is ready to help you sell your home for the highest possible price ASAP
Key Details
Sold Price $350,000
Property Type Single Family Home
Sub Type Single Family Detached
Listing Status Sold
Purchase Type For Sale
Square Footage 1,379 sqft
Price per Sqft $253
Subdivision Sunset Pines Condo
MLS Listing ID RX-11100613
Sold Date 09/04/25
Bedrooms 2
Full Baths 2
Construction Status Resale
HOA Fees $371/mo
HOA Y/N Yes
Year Built 1986
Annual Tax Amount $4,115
Tax Year 2024
Property Sub-Type Single Family Detached
Property Description
ABSOLUTELY GORGEOUS SINGLE-FAMILY HOME | CUL-DE-SAC STREET | PRIME DELRAY BEACH LOCATION | WALK/BIKE TO CARVER MIDDLE SCHOOL | OVERSIZED LOT | All New 2023 Hurricane Impact Windows/Doors | Low HOA Fee | Tropical Lush Landscaping | Bright Open Floor Plan | Dramatic Vaulted Ceilings | LED Custom Lighting | Large Eat-In Kitchen | White Cabinets | Quartz Counters | S/S Appliances | Primary Bedroom | Large Closet | Ensuite | Huge Fenced Backyard | Private Pool | 1 Car Garage, Plus Storage | 4+ Car Driveway | Minutes to Beach, Downtown Delray Beach Atlantic Ave, Parks, Playground, Fine Dining & Shops | Top A+ Rated Schools | WH 2021 | Roof 2006 | PRESENT ALL OFFERS!
Location
State FL
County Palm Beach
Community Sunset Pines
Area 4540
Zoning RM(cit
Rooms
Other Rooms Family, Laundry-Inside, Storage
Master Bath Mstr Bdrm - Ground
Interior
Interior Features Built-in Shelves, Closet Cabinets, Ctdrl/Vault Ceilings, Entry Lvl Lvng Area, Foyer, French Door
Heating Central, Electric
Cooling Ceiling Fan, Central, Electric
Flooring Ceramic Tile, Laminate
Furnishings Furniture Negotiable,Unfurnished
Exterior
Exterior Feature Fence, Open Patio
Parking Features Driveway, Garage - Attached
Garage Spaces 1.0
Pool Inground
Utilities Available Public Sewer, Public Water
Amenities Available Bike - Jog, Street Lights
Waterfront Description None
View Garden, Pool
Exposure East
Private Pool Yes
Building
Story 1.00
Entry Level 1.00
Foundation CBS
Unit Floor 1
Construction Status Resale
Schools
Elementary Schools Banyan Elementary School
Middle Schools Carver Community Middle School
High Schools Atlantic High School
Others
Pets Allowed Yes
HOA Fee Include Common Areas,Lawn Care,Management Fees
Senior Community No Hopa
Restrictions Buyer Approval
Acceptable Financing Cash, Conventional
Horse Property No
Membership Fee Required No
Listing Terms Cash, Conventional
Financing Cash,Conventional
Pets Allowed No Restrictions
Read Less
GET MORE INFORMATION




