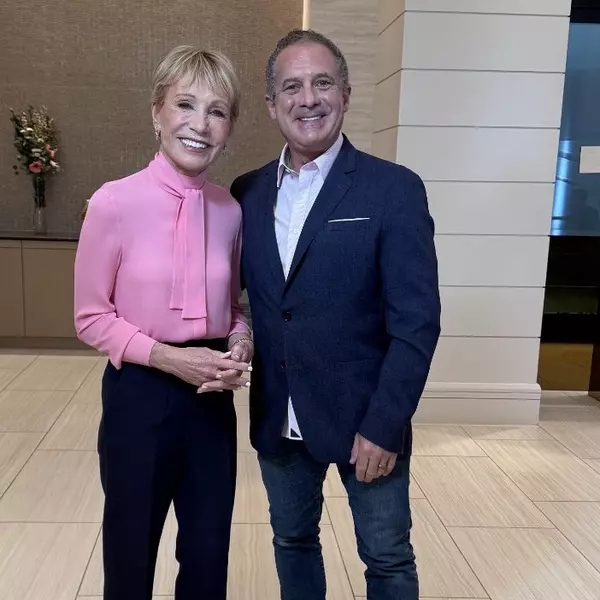Bought with Douglas Elliman
For more information regarding the value of a property, please contact us for a free consultation.
21094 N Escondido WAY Boca Raton, FL 33433
Want to know what your home might be worth? Contact us for a FREE valuation!

Our team is ready to help you sell your home for the highest possible price ASAP
Key Details
Sold Price $603,000
Property Type Single Family Home
Sub Type Single Family Detached
Listing Status Sold
Purchase Type For Sale
Square Footage 1,933 sqft
Price per Sqft $311
Subdivision Escondido At Boca Raton 2
MLS Listing ID RX-11095798
Sold Date 08/06/25
Bedrooms 3
Full Baths 2
Construction Status Resale
HOA Fees $153/mo
HOA Y/N Yes
Year Built 1977
Annual Tax Amount $4,370
Tax Year 2024
Lot Size 8,695 Sqft
Property Sub-Type Single Family Detached
Property Description
Lakefront serenity meets peace-of-mind upgrades in this spacious 3-bed, 2-bath home located in the gated community of Escondido. Situated on an oversized lot with wide water views, this home features a 2020 tile roof, 2022 flat roof, impact-rated garage door, and brand-new accordion shutters--providing full storm protection and lasting value. Step inside to find vaulted ceilings, a split-bedroom layout, and fresh, new neutral paint inside and out that gives the home a clean, modern feel. The AC (2017) includes freshly cleaned and sanitized ducts, and the lake-fed irrigation system keeps the lawn green while saving on your water bill. Enjoy outdoor living on the extra-large screened patio, ideal for entertaining or relaxing by the lake--with plenty of space to add a pool. SELLER MOTIVATED.
Location
State FL
County Palm Beach
Area 4770
Zoning RS
Rooms
Other Rooms Family, Laundry-Util/Closet
Master Bath Mstr Bdrm - Ground, Mstr Bdrm - Sitting
Interior
Interior Features Split Bedroom, Entry Lvl Lvng Area, Volume Ceiling, Walk-in Closet
Heating Central
Cooling Central
Flooring Vinyl Floor, Tile
Furnishings Unfurnished
Exterior
Exterior Feature Fence, Covered Patio, Room for Pool, Shutters, Screened Patio
Parking Features Garage - Attached, 2+ Spaces
Garage Spaces 2.0
Community Features Gated Community
Utilities Available Electric, Public Sewer, Water Available, Cable, Public Water
Amenities Available Bike - Jog, Sidewalks
Waterfront Description Lake
Roof Type Barrel
Exposure Southwest
Private Pool No
Building
Lot Description < 1/4 Acre
Story 1.00
Foundation CBS
Construction Status Resale
Schools
Elementary Schools Del Prado Elementary School
Middle Schools Omni Middle School
High Schools Olympic Heights Community High
Others
Pets Allowed Yes
Senior Community No Hopa
Restrictions Lease OK
Security Features Gate - Manned,Private Guard
Acceptable Financing Cash, VA, FHA, Conventional
Horse Property No
Membership Fee Required No
Listing Terms Cash, VA, FHA, Conventional
Financing Cash,VA,FHA,Conventional
Pets Allowed No Aggressive Breeds, No Restrictions
Read Less



