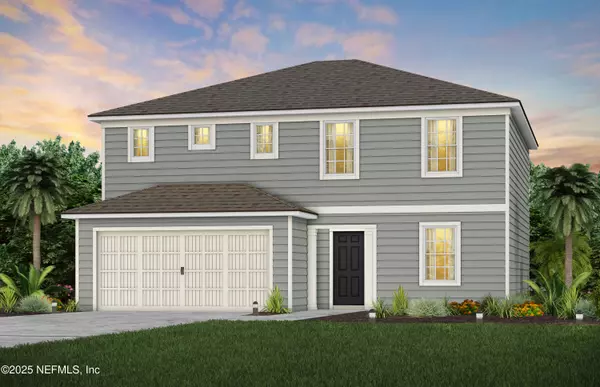5459 LONGFIN CT Jacksonville, FL 32244
UPDATED:
Key Details
Property Type Single Family Home
Sub Type Single Family Residence
Listing Status Active
Purchase Type For Sale
Square Footage 2,264 sqft
Price per Sqft $168
Subdivision Wells Landing
MLS Listing ID 2100438
Style Traditional
Bedrooms 5
Full Baths 3
Construction Status Under Construction
HOA Fees $30/mo
HOA Y/N Yes
Year Built 2025
Annual Tax Amount $1,071
Lot Size 4,791 Sqft
Acres 0.11
Lot Dimensions 50'x100'
Property Sub-Type Single Family Residence
Source realMLS (Northeast Florida Multiple Listing Service)
Property Description
Location
State FL
County Duval
Community Wells Landing
Area 056-Yukon/Wesconnett/Oak Hill
Direction From I-295 exit Blanding Blvd and go North for about 2 miles. Then turn right onto Morse Avenue and travel for 0.5 miles. The community will be on your right hand side.
Interior
Interior Features Eat-in Kitchen, Entrance Foyer, Kitchen Island, Open Floorplan, Pantry, Primary Bathroom - Shower No Tub, Walk-In Closet(s)
Heating Electric, Heat Pump
Cooling Central Air, Electric
Flooring Carpet, Tile
Laundry Electric Dryer Hookup, Gas Dryer Hookup, In Unit, Washer Hookup
Exterior
Parking Features Garage, Garage Door Opener
Garage Spaces 2.0
Utilities Available Cable Available, Electricity Connected, Natural Gas Connected, Sewer Connected, Water Connected
Amenities Available Playground
Roof Type Shingle
Porch Covered
Total Parking Spaces 2
Garage Yes
Private Pool No
Building
Lot Description Sprinklers In Front
Sewer Public Sewer
Water Public
Architectural Style Traditional
Structure Type Frame
New Construction Yes
Construction Status Under Construction
Schools
Elementary Schools Timucuan
Middle Schools Westside
High Schools Westside High School
Others
Senior Community No
Tax ID 0983750500
Acceptable Financing Cash, Conventional, FHA, VA Loan
Listing Terms Cash, Conventional, FHA, VA Loan
Virtual Tour https://my.matterport.com/show/?m=sCdzcEnn93D&brand=0&mls=1&



