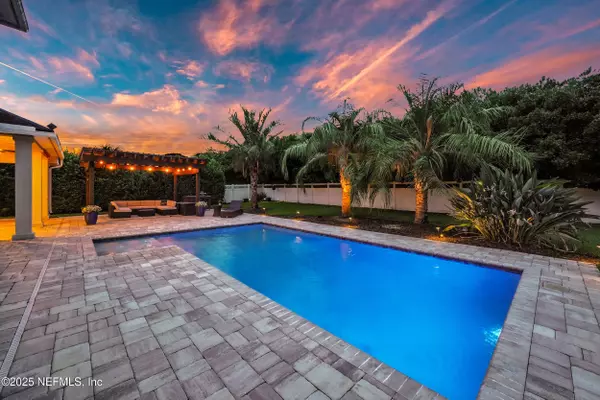114 TELFORD DR St. Johns, FL 32259
UPDATED:
Key Details
Property Type Single Family Home
Sub Type Single Family Residence
Listing Status Active
Purchase Type For Sale
Square Footage 3,037 sqft
Price per Sqft $273
Subdivision Durbin Crossing
MLS Listing ID 2100084
Bedrooms 5
Full Baths 4
HOA Fees $67/ann
HOA Y/N Yes
Year Built 2013
Property Sub-Type Single Family Residence
Source realMLS (Northeast Florida Multiple Listing Service)
Property Description
With a dedicated office with custom barn door & built ins to the 4 BR + HUGE bonus/5th BR, it offers all the space you need. Unwind in your private backyard oasis, complete with a sparkling paver pool with sun shelf, a beautiful pergola, fully fenced & professionally landscaped yard designed for the ultimate amount of relaxation and privacy!
You'll find crown molding throughout the main living areas and the home is in MINT CONDITION. The gourmet kitchen has 42 in espresso cabinets, granite tops, tile backsplash, recessed & under cabinet lighting, + large island/breakfast bar.
Retreat to the primary suite with tray ceiling, bay window, crown molding & a sitting area. The owners bath has 2 walk-in closets, separate garden tub and walk in shower & dual vanities. Split plan and oversized bonus upstairs has a HUGE WIC & en suite bath. Custom lighting thruout This home is conveniently located within walking distance to Patriot Oaks Academy and Creekside High School. The community offers top-notch amenities, including multiple pools, tennis courts, pickleball courts, playgrounds, and basketball courts. Come experience this upscale home that offers both comfort and style in one of best neighborhoods in North St. Johns County!
Location
State FL
County St. Johns
Community Durbin Crossing
Area 301-Julington Creek/Switzerland
Direction From I95 South, get off on 9B. Make a right St. Johns Pkwy. Turn left on Long Leaf Pine and then turn right on North Durbin Pkwy. Turn right on Wellwood Ave and then right on to Telford Dr.
Interior
Interior Features Ceiling Fan(s), Eat-in Kitchen, Entrance Foyer, In-Law Floorplan, Kitchen Island, Pantry, Primary Bathroom -Tub with Separate Shower, Primary Downstairs, Split Bedrooms
Heating Central
Cooling Central Air
Flooring Carpet, Tile
Furnishings Unfurnished
Laundry Electric Dryer Hookup, Gas Dryer Hookup
Exterior
Parking Features Garage Door Opener
Garage Spaces 3.0
Fence Back Yard, Vinyl
Pool In Ground
Utilities Available Cable Connected, Sewer Connected, Water Connected
Amenities Available Park
Roof Type Shingle
Total Parking Spaces 3
Garage Yes
Private Pool No
Building
Water Public
Structure Type Stucco
New Construction No
Schools
Elementary Schools Patriot Oaks Academy
Middle Schools Patriot Oaks Academy
High Schools Creekside
Others
Senior Community No
Tax ID 68/8-16 DURBIN CROSSING NORTH PHASE 2F -UNIT 2 LOT
Acceptable Financing Cash, Conventional, FHA, VA Loan
Listing Terms Cash, Conventional, FHA, VA Loan
Virtual Tour https://www.zillow.com/view-imx/d9fe31a8-f94b-46ad-b17e-bbca6d7a3eab?setAttribution=mls&wl=true&initialViewType=pano&utm_source=dashboard



