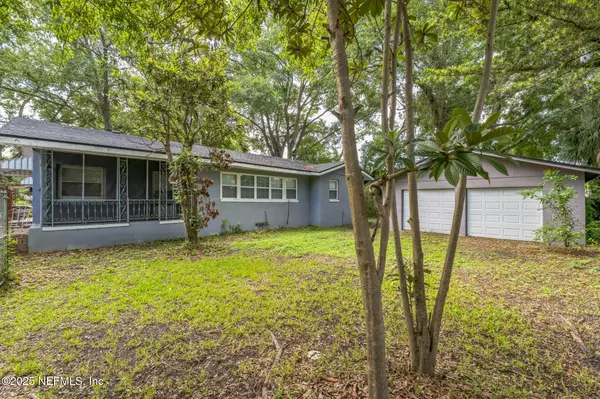1152 W 26TH ST Jacksonville, FL 32209
UPDATED:
Key Details
Property Type Single Family Home
Sub Type Single Family Residence
Listing Status Active
Purchase Type For Sale
Square Footage 1,859 sqft
Price per Sqft $104
Subdivision Speedway Park
MLS Listing ID 2097246
Style Traditional
Bedrooms 3
Full Baths 2
Construction Status Updated/Remodeled
HOA Y/N No
Year Built 1940
Annual Tax Amount $1,607
Lot Size 8,712 Sqft
Acres 0.2
Lot Dimensions 87x100x87x100
Property Sub-Type Single Family Residence
Source realMLS (Northeast Florida Multiple Listing Service)
Property Description
Location
State FL
County Duval
Community Speedway Park
Area 075-Trout River/College Park/Ribault Manor
Direction Head north on I-95. Take exit 355 for Golfair Blvd. Turn left onto FL-122 W/Golfair Blvd. Continue to follow Golfair Blvd. Turn left onto Stuart St. Turn right onto W 26th St. Destination will be on the left
Interior
Interior Features Eat-in Kitchen
Heating Central
Cooling Central Air
Flooring Tile, Vinyl
Furnishings Unfurnished
Laundry Electric Dryer Hookup, Washer Hookup
Exterior
Parking Features Carport, Detached, Garage
Garage Spaces 2.0
Carport Spaces 1
Fence Chain Link
Utilities Available Electricity Connected, Water Connected
View Trees/Woods
Roof Type Shingle
Porch Screened, Side Porch
Total Parking Spaces 2
Garage Yes
Private Pool No
Building
Lot Description Many Trees
Faces North
Sewer Septic Tank
Water Public
Architectural Style Traditional
New Construction No
Construction Status Updated/Remodeled
Schools
Elementary Schools Northwest Legends
Middle Schools Matthew Gilbert
High Schools William M. Raines
Others
Senior Community No
Tax ID 0845590000
Acceptable Financing Cash, Conventional, FHA, VA Loan
Listing Terms Cash, Conventional, FHA, VA Loan



